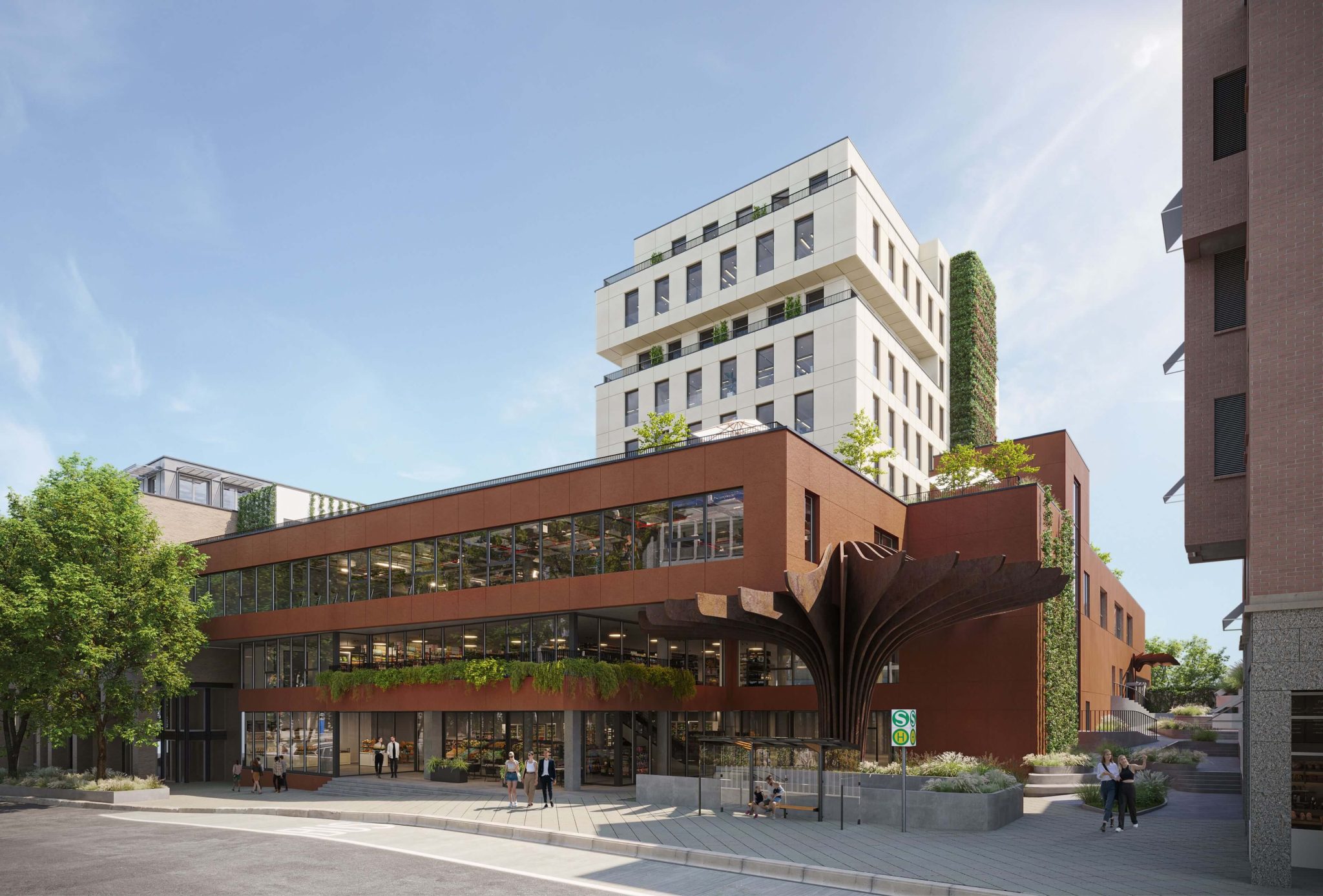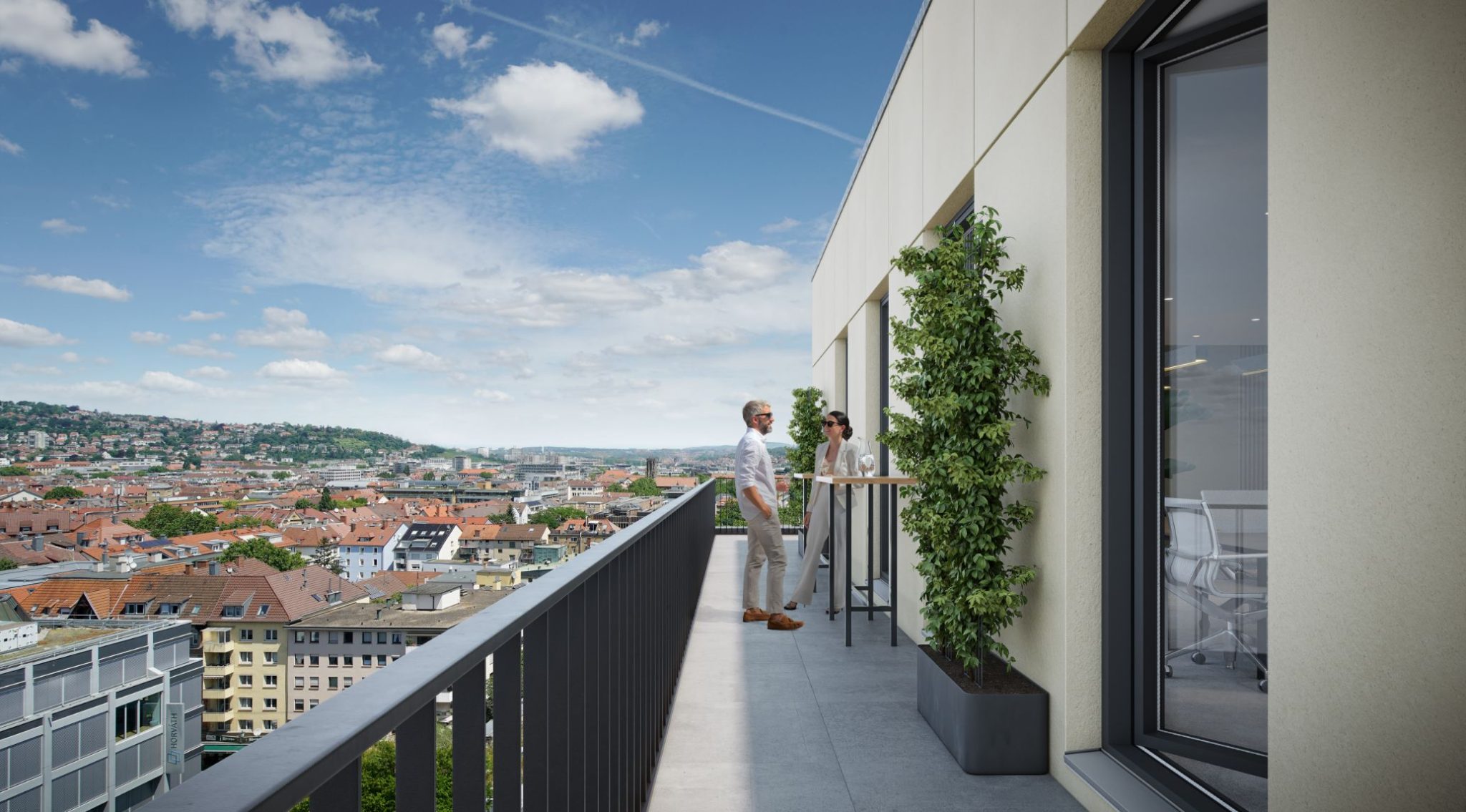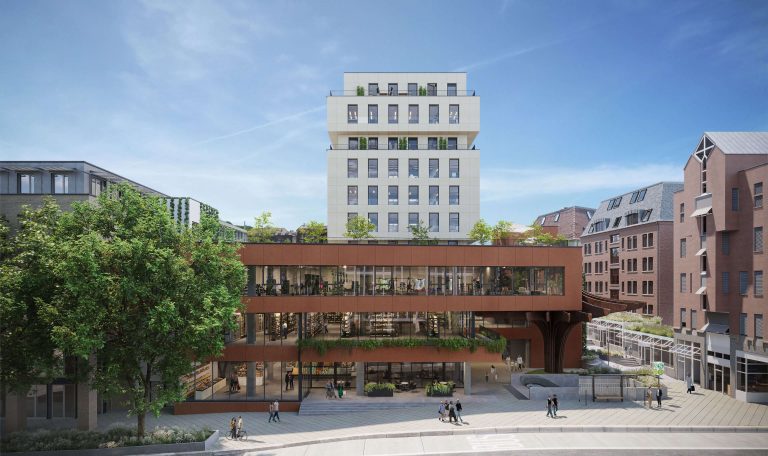Adress
Rotebühlstraße 125
70178 Stuttgart
Germany
The perfect mix:
VEGA expands the city.
The perfect mix:
VEGA
expands
the city.

The concept underlying the VEGA building emphasizes urban diversity. The ensemble, consisting of a seven-storey tower and a four-storey podium, symbolizes the symbiosis of high-end office spaces and public, urban usages. The inviting entrance to the public areas extends along the highly frequented Rotebühlstrasse, while the superbly designed outdoor zones lead on the west side to the prestigious lobby of the office tower and also integrate the access routes to the LRT station and to the bus stop out front. The bright nature of the façade makes the building stand out and imbues it with a timeless quality.
VEGA is an ensemble where everything is close at hand. Anyone working here will find a well-stocked food market and a fitness studio on the podium floor of the building. The vibrant mix of work, shopping, and leisure activities is integrated into the well-established urban setting, offering great value added for numerous groups of users.
New Work
Shopping
Fitness
Change in
perspective
Change
in per-
spective

Chat on the phone in a relaxing atmosphere in the midst of greenery, or grab that second cup of coffee with your colleagues out in the fresh air: VEGA’s terraces and balconies offer you not only an amazing, broad view out over the city, but also oodles of inspiration. On the 2nd and 3rd floors, spacious terraces encourage after-work events and creative outdoor work sessions. On the 7th and 9th floors, the wraparound balconies expand office spaces and invite you to take a brief break.
Rotebühlstraße 125
70178 Stuttgart
Germany
Modern offices, food retailers, fitness club
Redevelopment of a Stuttgart landmark consisting of a podium and tower
Elegant, bright façade with fibre-cement panels and integrated solar panels as well as vertical greenery
Redesigned outdoor zones and arcade that integrates the LRT station and the bus stop on Rotebühlstrasse
Clear reduction in carbon emissions thanks to fundamental revitalization of the old build and up to 70-percent decrease in ongoing energy consumption levels; GSBC Gold certification targeted
The facilities technology has been replaced to achieve the Class A Energy Efficiency Standard as per EN 15232, including a modern central building control system
Future-focussed digital infrastructure – WiredScore certification the target
Q1 2027
Seven stories: 3rd – 9th floor
Approx. 4,300 m2 of office space for single- or multi-tenant solutions
Greened roof terrace (3rd floor) and wraparound balconies (7th floor + 9th floor)
Prestigious lobby exclusively reserved for office tenants
Three lifts for swift and comfortable access to the office areas
Public underground carpark with modern parking space management system, 203 parking slots, with a contingent reserved for office users; parking spaces with charging stations; direct access to the office tower
Internal cycle garage for up to 120 bicycles, complete with showers for tenants
Six stories: 3rd basement level – 2nd floor
Approx. 7,500 m2 of lettable space for commercial and fitness facilities
Greened roof terraces (2nd + 3rd floors)
Redesigned forecourt and entrance offer an attractive gateway to the public retailing and fitness facilities
Three lifts for swift and comfortable access to the public areas
Public underground carpark with modern parking space management system, 203 parking spaces and direct access to the retail and fitness facilities
2027

A new highlight goes live: Over a construction period of about two and a half years, VEGA will be fully revitalized in structural terms and as regards facilities technology. The building will enter a new, successful lifecycle as a single- or multi-tenant ensemble.
Life
Work